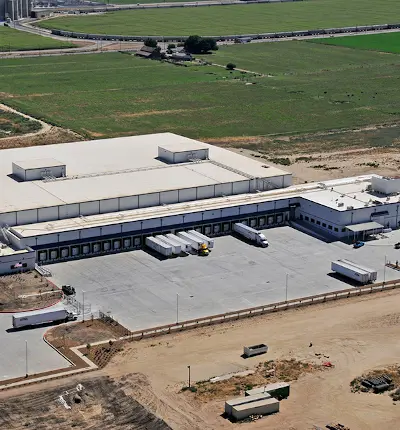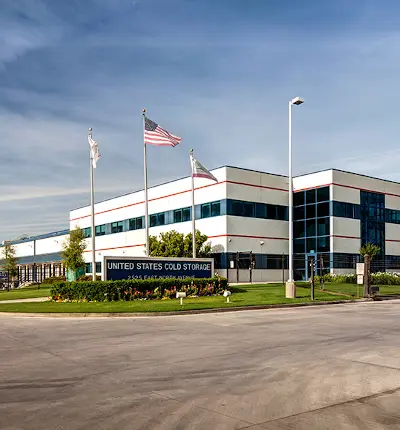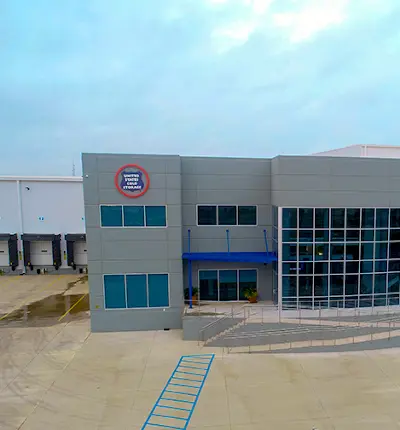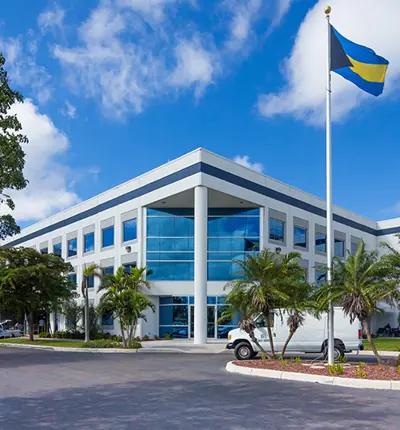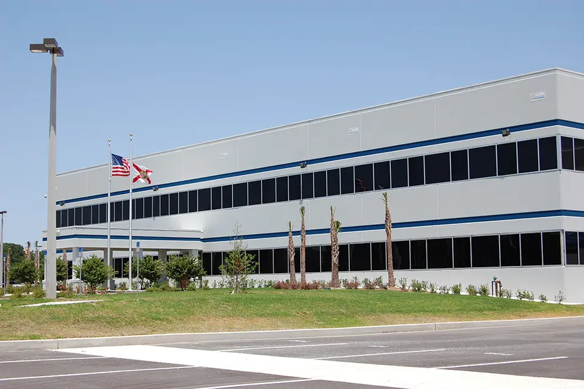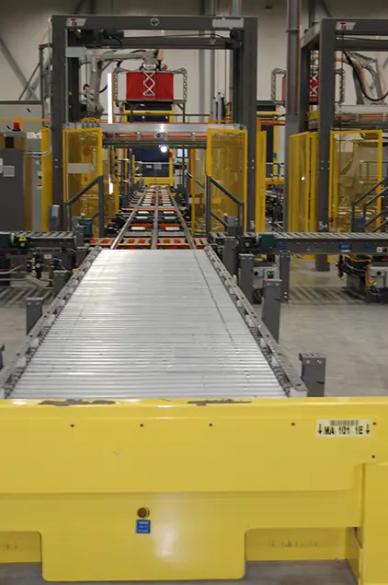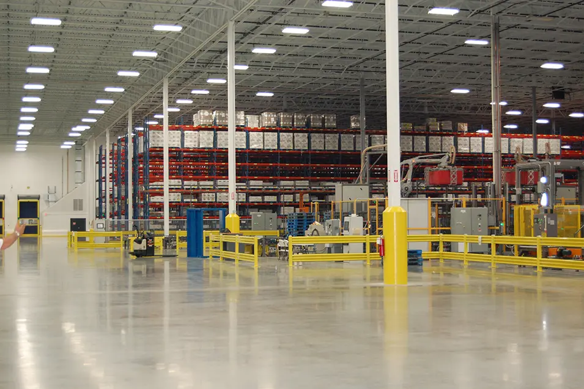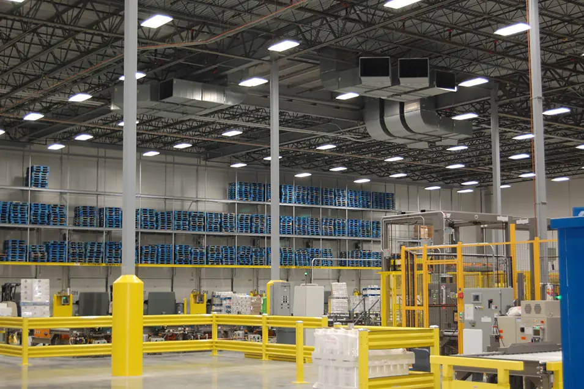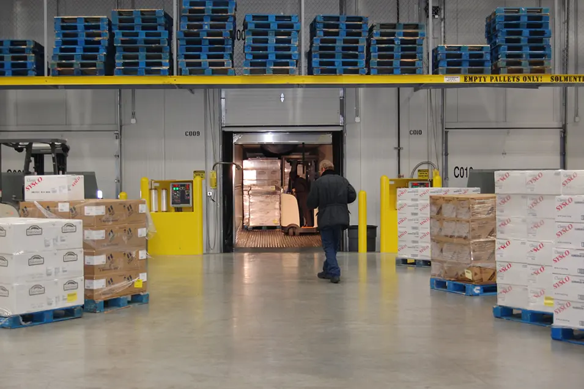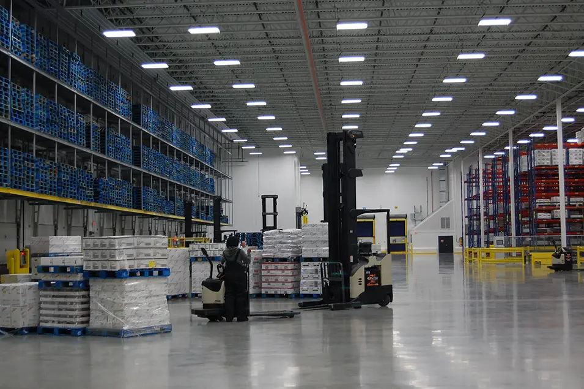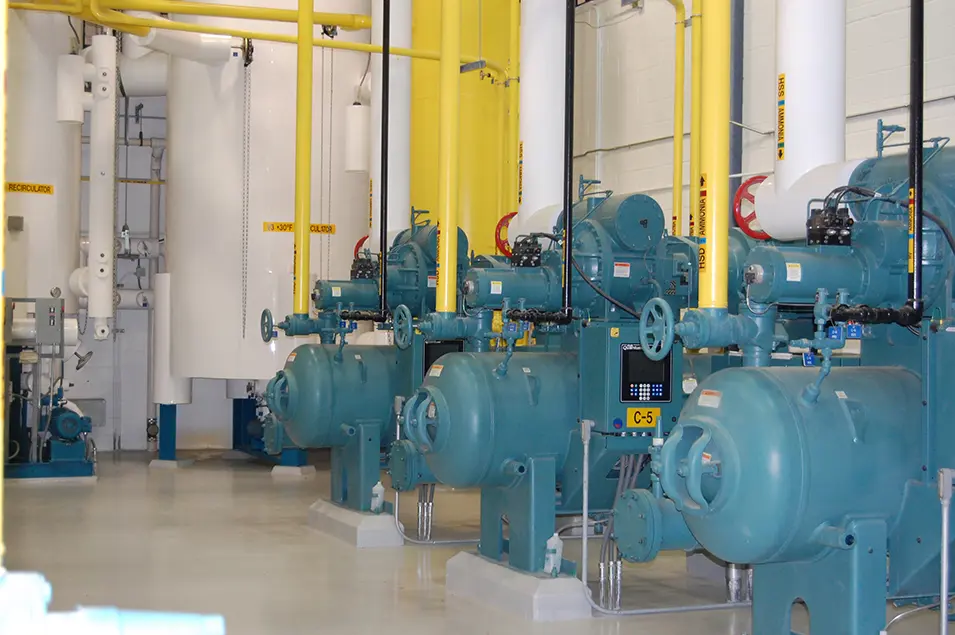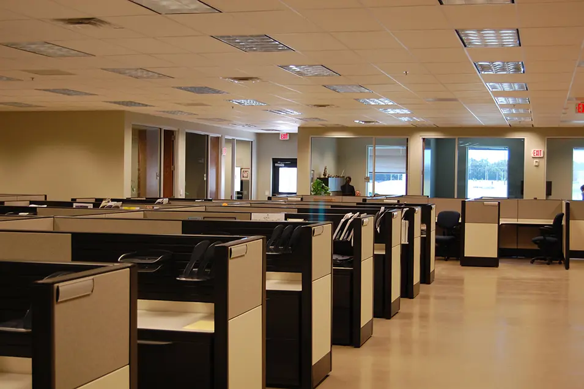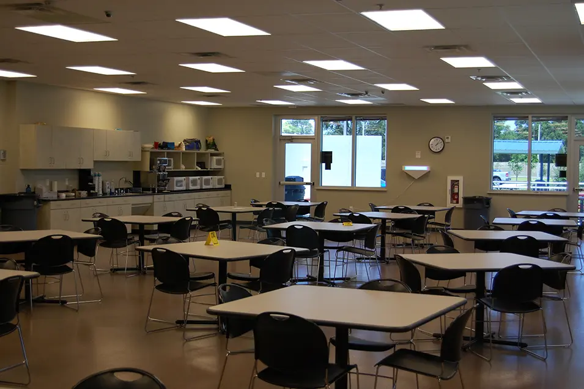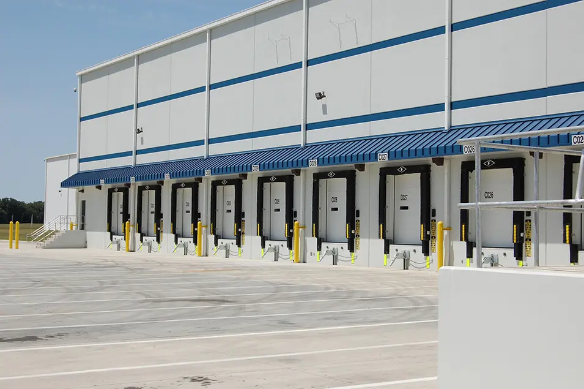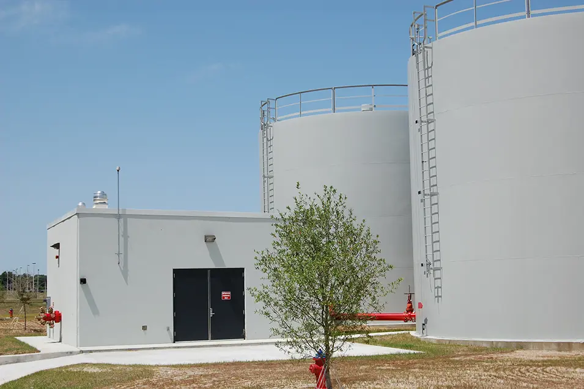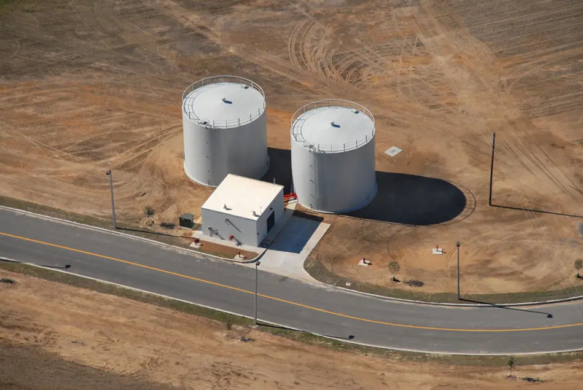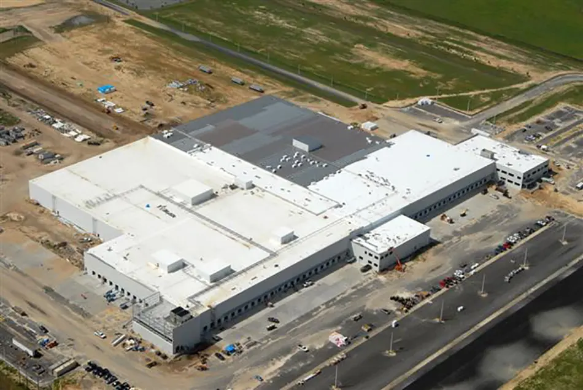Stellar.net uses cookies to deliver the best possible experience to you. To continue using this website, you agree that we may store and access cookies on your device.
Sysco
This freezer and dry-storage warehouse features a rail spur in the center of the building and a 207,000 square-foot ammonia-refrigerated warehouse.
It also includes a 184,000 square-foot dry warehouse; 40,000 square-foot administration building (with restrooms, locker rooms, break rooms, waiting room and offices); 30,000 square-foot maintenance garage and fuel island (allowing for on-site service to transportation vehicles with a lube system, fueling system, exhaust system and truck wash); guardhouse (includes a large parking area and trucker’s restroom); rail staging area; dock office; and a machine room for refrigerated equipment.
In the event of a major hurricane, the facility is designed to continue operations and withstand equipment damage. Additionally, the site required extensive grout injection in the soil to prevent movement of the buildings in a region known for caverns, springs and sinkholes.
Stellar's leadership has the expertise and understanding necessary to advise you, even on the most complex challenges.
