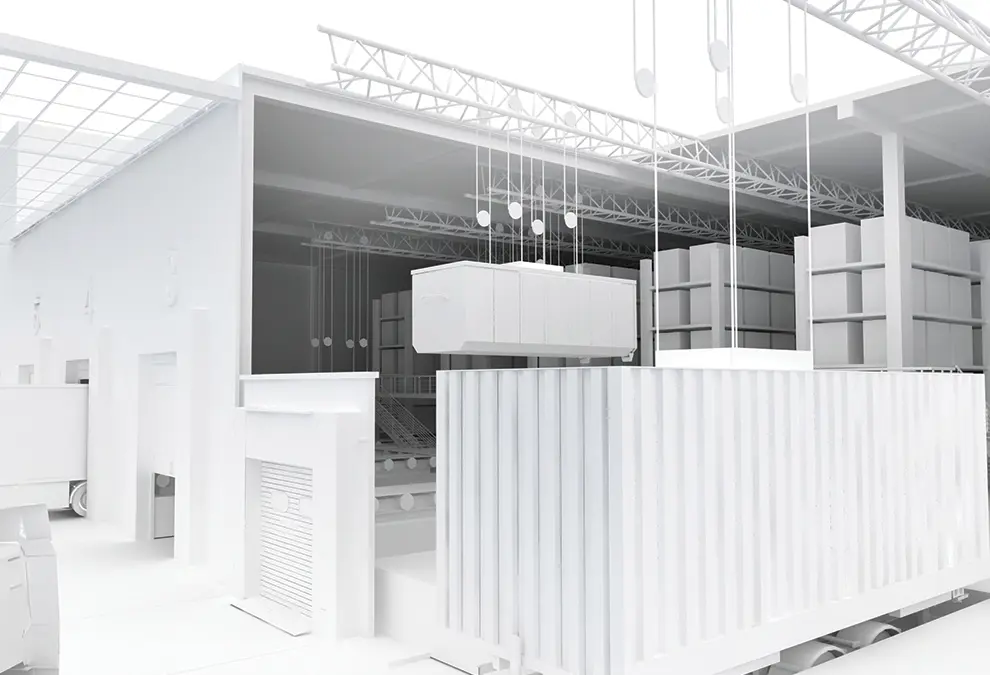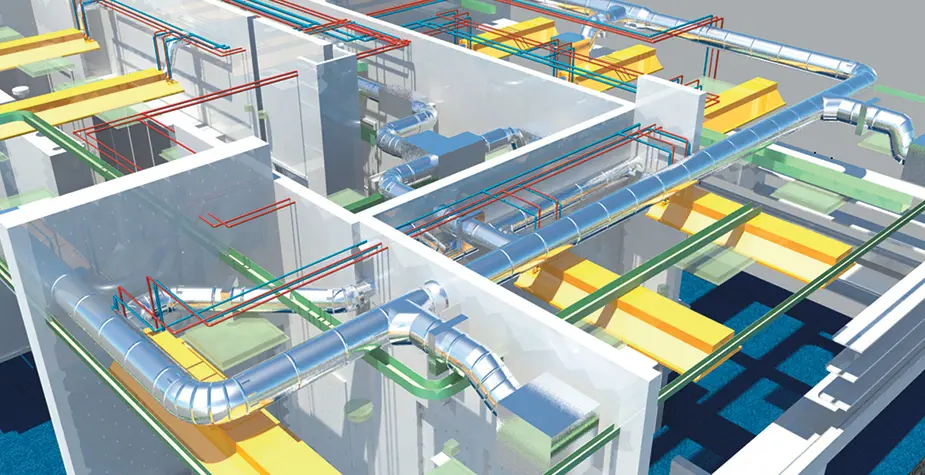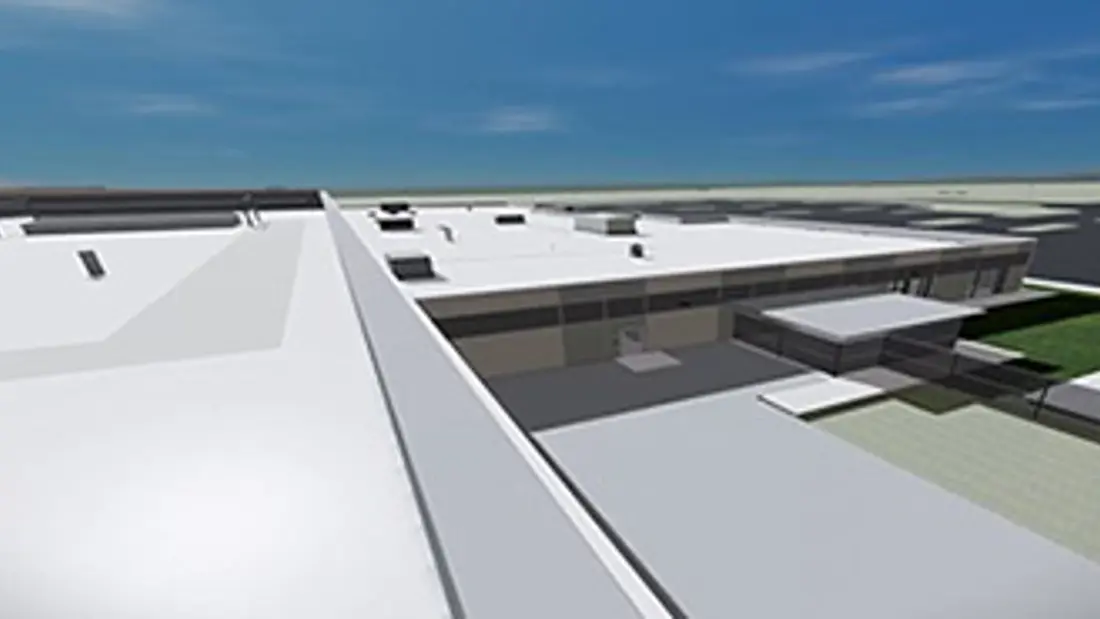Stellar.net uses cookies to deliver the best possible experience to you. To continue using this website, you agree that we may store and access cookies on your device.
Building Information Modeling (BIM) Services
)
Visualize your facility in 3D with advanced building information modeling (BIM)
Our expertise in building information modeling (BIM) empowers you to make informed decisions throughout the project's lifespan. With BIM technology, you can visualize your facility in 3D even before its construction. Any modifications made to materials, production lines, workflows, colors, finishes, and other design elements get visualized to streamline the process for both designers and clients. BIM offers greater certainty by projecting the guaranteed maximum price (GMP) accurately upfront, ensuring you remain on budget. With innovative software like Revit and other third-party tools, disorderly conflicts in the field become a thing of the past.

The use of building information modeling (BIM) improves cost-effectiveness and collaboration
The points highlighted in a recent study underlined the transformative impact Building Information Modeling (BIM) has had and continues to have on the Architecture, Engineering, and Construction (AEC) industry. Here's a breakdown of the key benefits and implications of BIM:
Improved Construction Efficiency and Collaboration
- BIM facilitates better coordination and collaboration among project stakeholders by providing a centralized platform for sharing information, visualizing project components, and managing tasks.
- Enhanced efficiency in construction processes, including cost estimating, scheduling, and sequencing, leads to streamlined project delivery and reduced time and resource wastage.
Risk Reduction
- By enabling comprehensive visualization and management of construction aspects, BIM helps identify and mitigate potential risks early in the project lifecycle.
- Collaboration and knowledge sharing fostered by BIM contribute to improved accuracy, reliability, and alignment of project objectives, minimizing errors, delays, and disputes.
Client Engagement and Satisfaction
- BIM allows clients to visualize and experience their projects through virtual walk-throughs, ensuring alignment with expectations and requirements before construction commences.
- This proactive engagement fosters client satisfaction, reduces the likelihood of costly changes or revisions, and enhances project outcomes.
Lifecycle Management and Sustainability
- Metadata embedded in BIM models enable efficient asset management throughout a building's lifecycle, supporting operations and maintenance activities.
- BIM's holistic approach to project data facilitates sustainable construction practices by optimizing resource utilization, minimizing waste, and improving building performance and energy efficiency.
Matthew Warner, Design Project Manager at Stellar, describes the value of virtual reality technology in the firm's design process.

Stellar's leadership has the expertise and understanding necessary to advise you, even on the most complex challenges.



