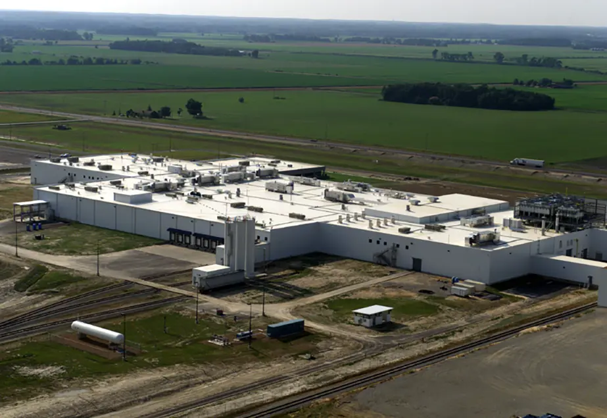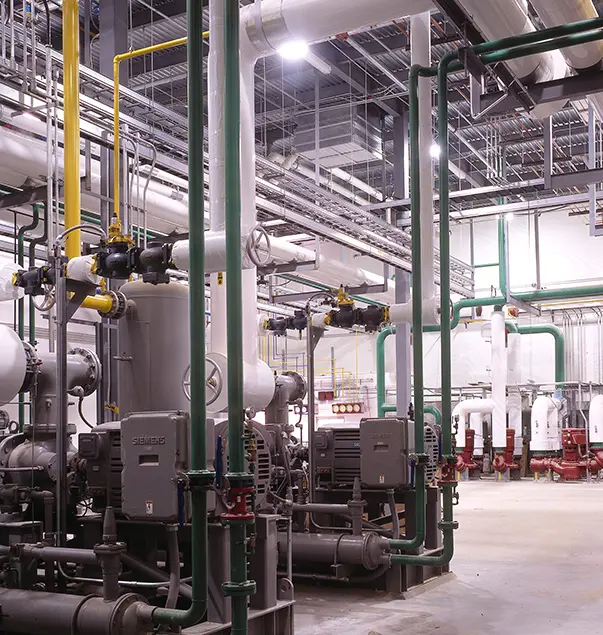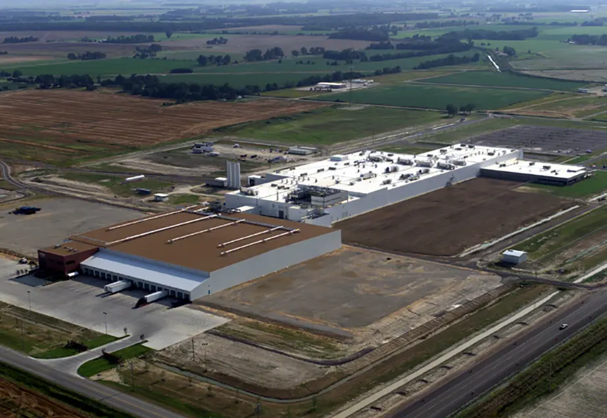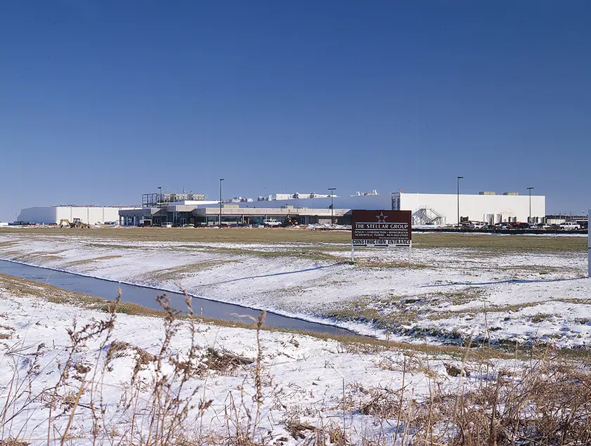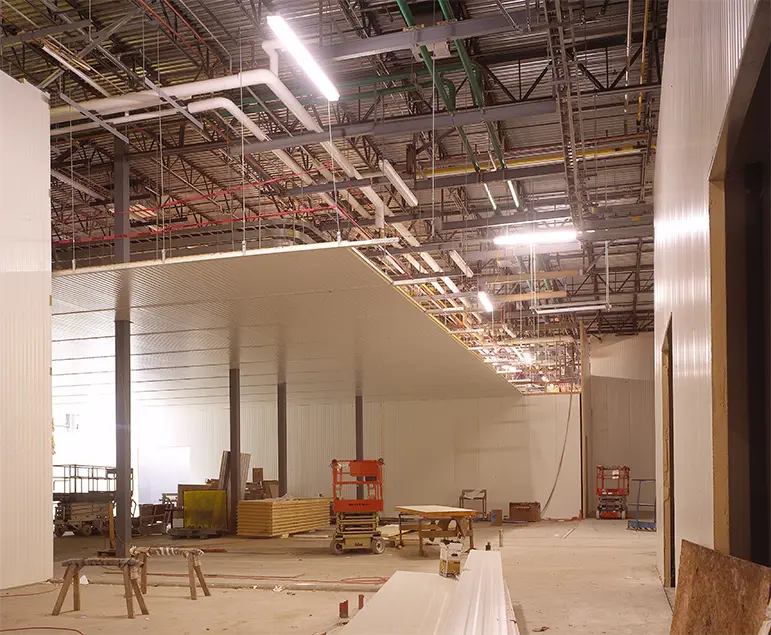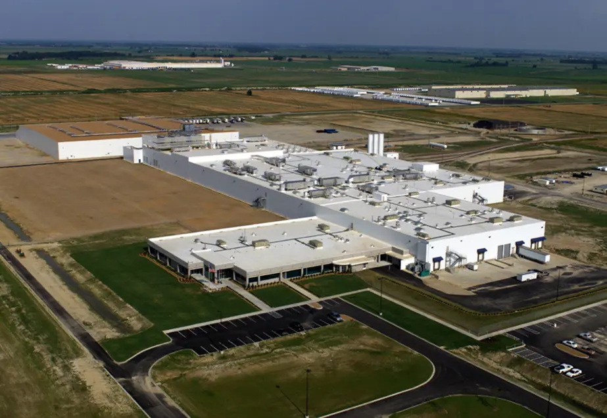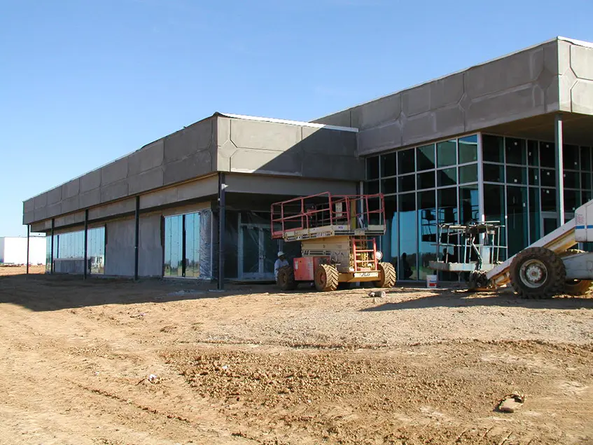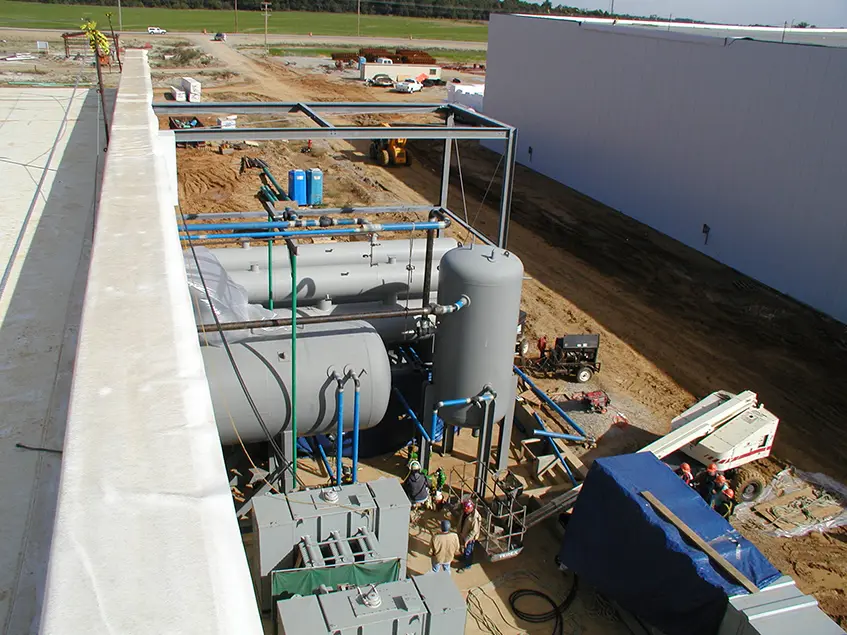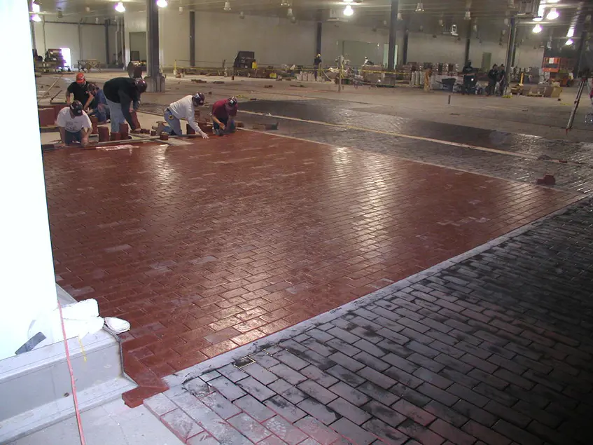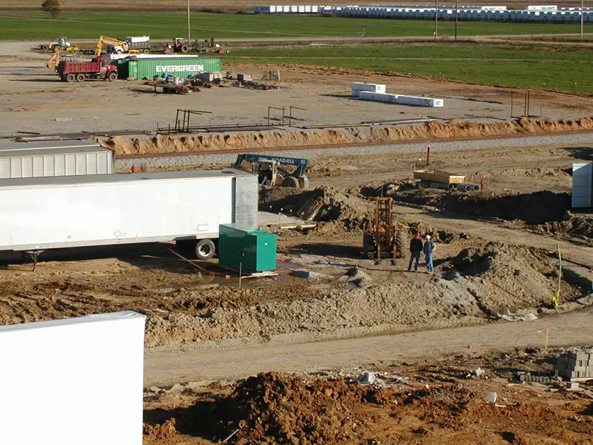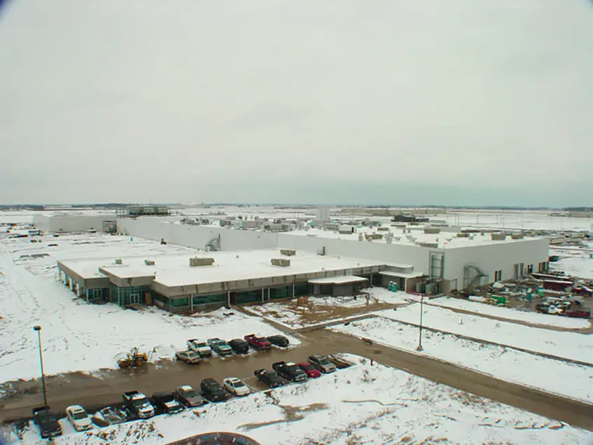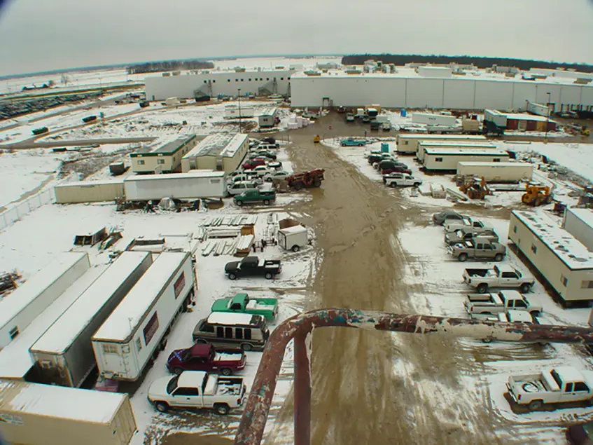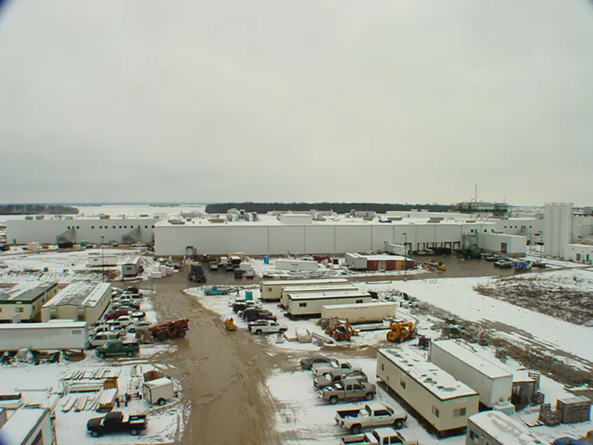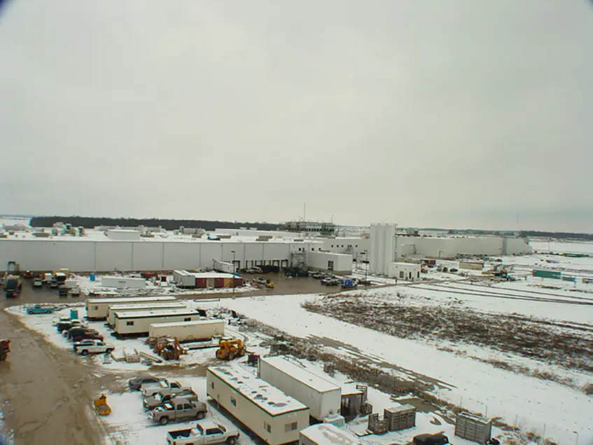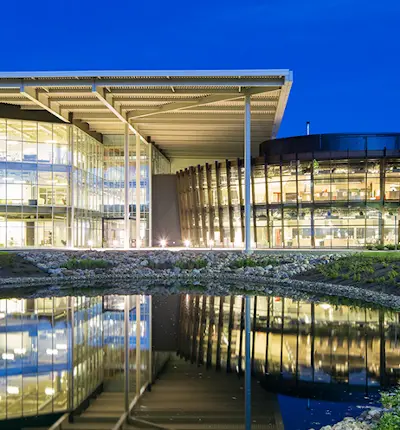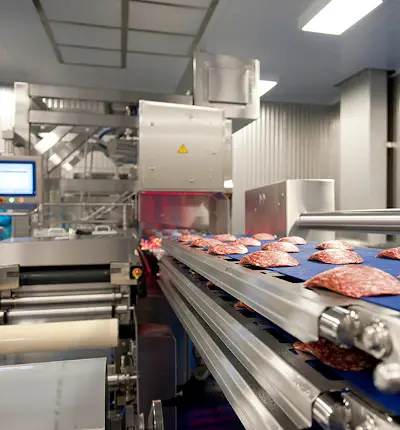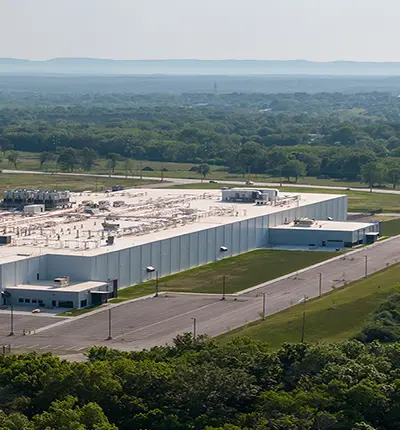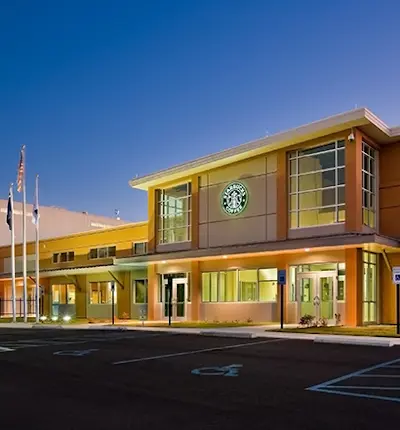Stellar.net uses cookies to deliver the best possible experience to you. To continue using this website, you agree that we may store and access cookies on your device.
Nestlé Food Processing and Warehouse
The facility includes process areas for meat and frozen entrées, machine and mechanical rooms, a battery-charging room, flex office space, a warehouse, rail docks, racking system, conveyors, bulk storage, shipping doors, a robotic system, and office and welfare areas. The facility is master planned for future process and distribution area expansions.
Client Testimonial
Nestlé has had an ongoing business relationship with Stellar for approximately 10 years, and they have successfully completed several major industrial design-build construction projects in various locations ranging from $1 million to $140 million in value. The projects were executed in a professional manner and were delivered within the established schedule and budget. Stellar’s professionals have the experience, knowledge and skill sets necessary to properly design and execute large projects effectively.
Stellar's leadership has the expertise and understanding necessary to advise you, even on the most complex challenges.



