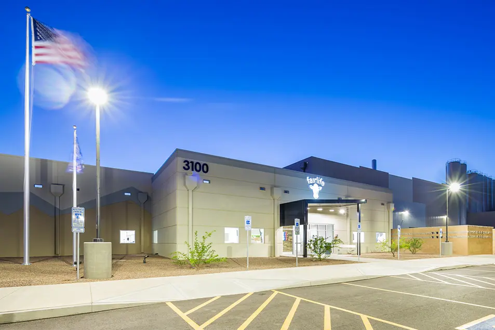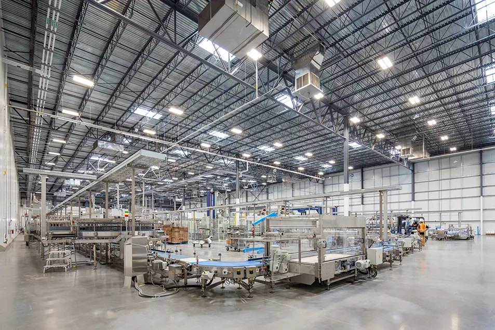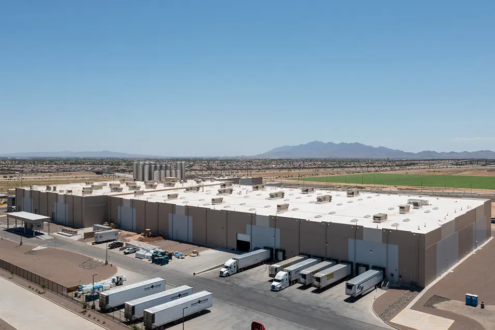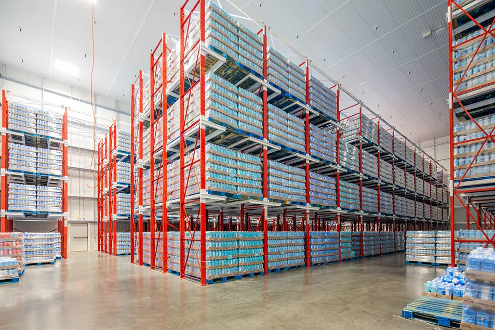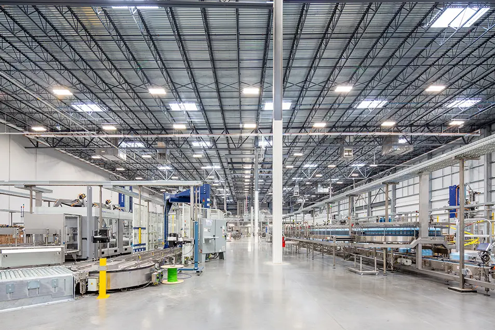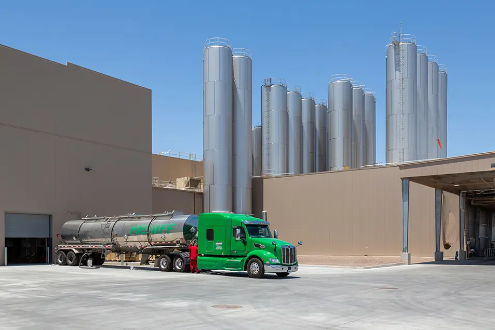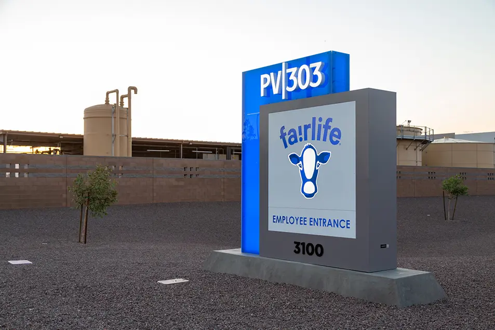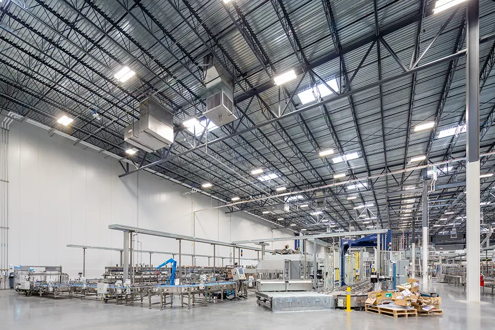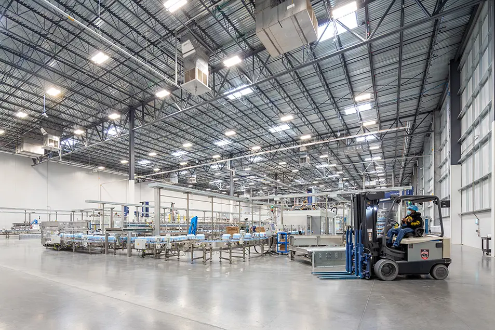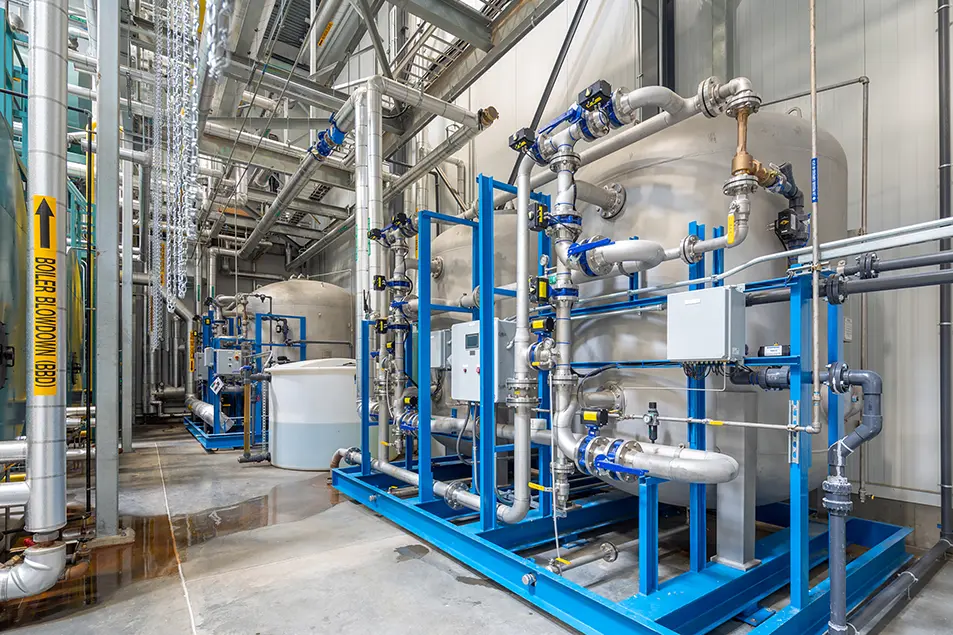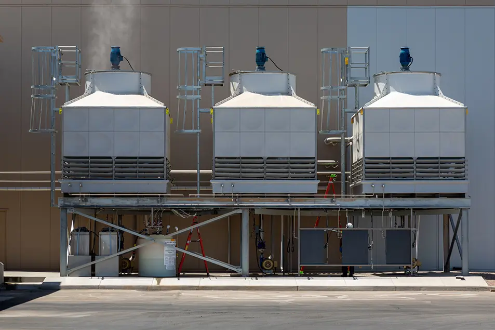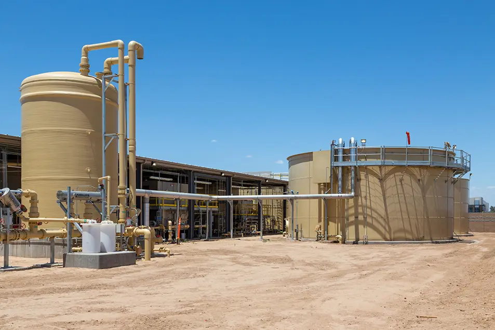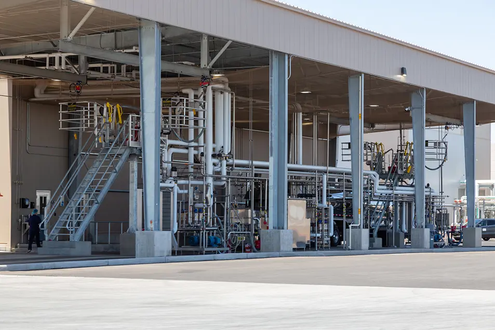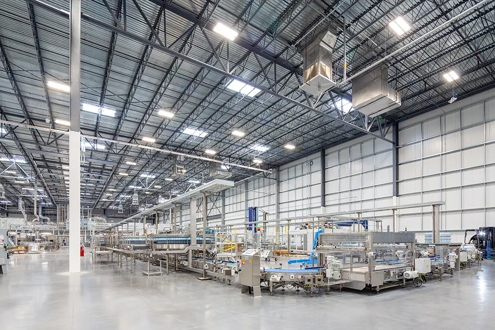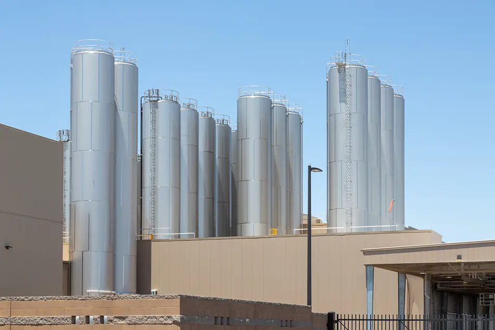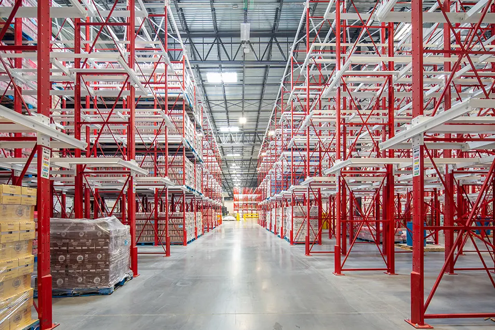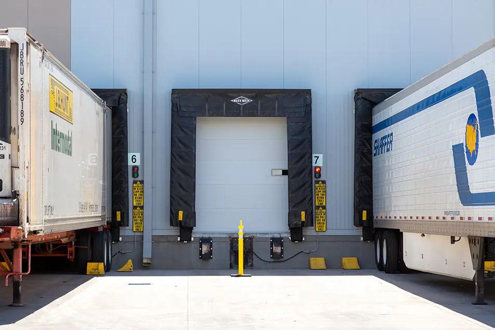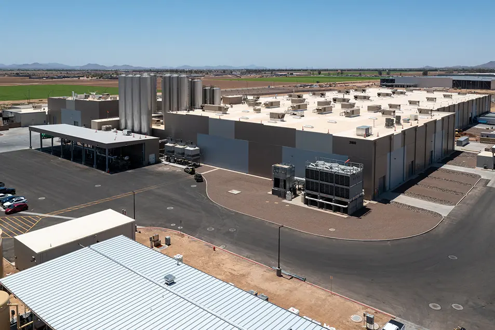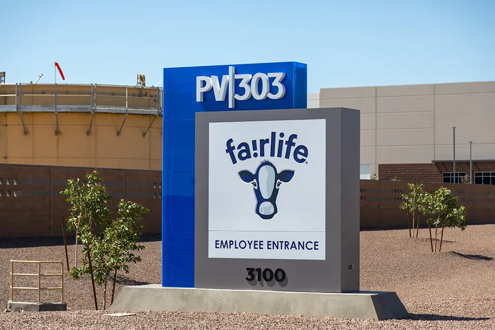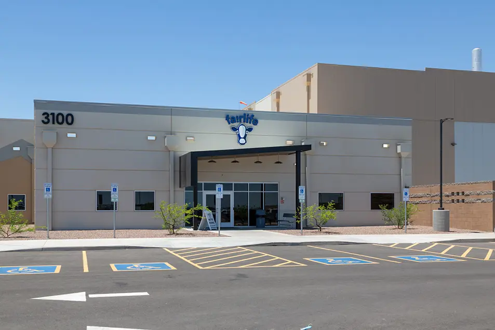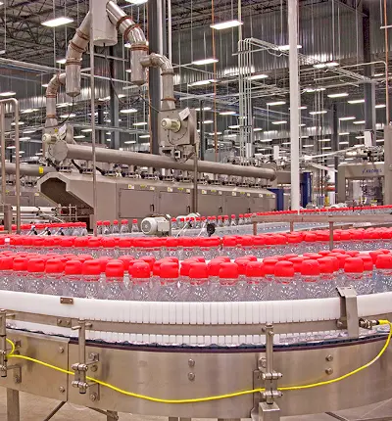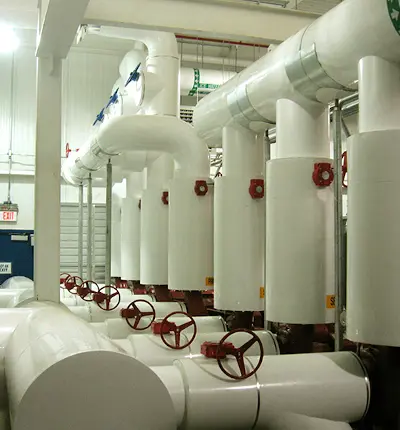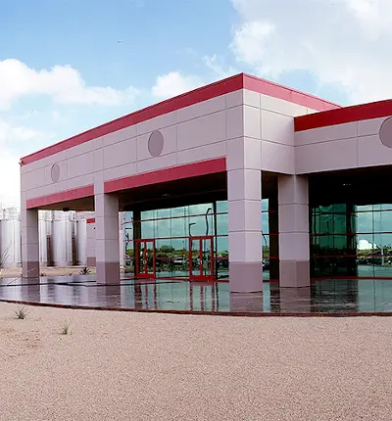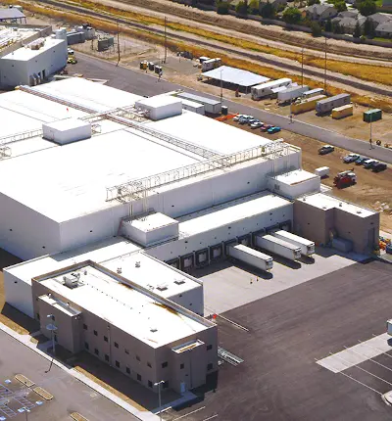Stellar.net uses cookies to deliver the best possible experience to you. To continue using this website, you agree that we may store and access cookies on your device.
fairlife Production and Distribution Facility
The objective of this project was to design and construct a state-of-the-art production and distribution facility. The facility aimed to enhance the production capacity of all fairlife products by incorporating cutting-edge manufacturing technologies and energy-efficient equipment, ultimately reducing power consumption. We undertook various tasks for this project, including site development, building design, engineering, and construction, as well as the installation of all utilities. The project showcased a combination of construction elements such as concrete tilt-up, colored IMP (insulated metal panel) panels, and split-face CMU (concrete masonry unit) for both exterior walls and screening walls. The structural steel incorporated a mix of pre-engineered and conventional steel, along with skylights featuring LED lighting to illuminate the building. The flooring consisted of conventional concrete slabs adorned with dairy brick tiles and protected by polyurethane coatings. The facility was fully conditioned and included refrigerated spaces for both coolers and freezers.
Stellar's leadership has the expertise and understanding necessary to advise you, even on the most complex challenges.



