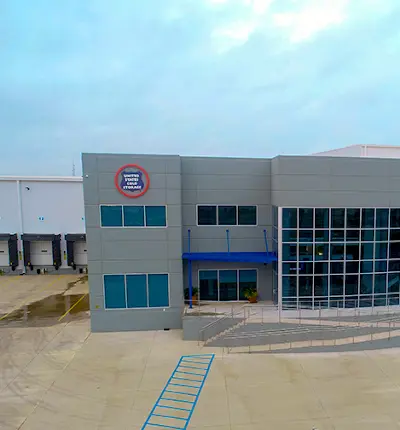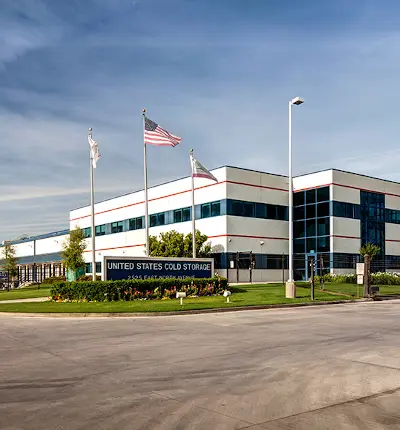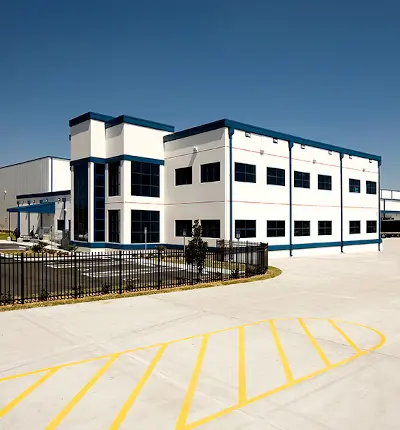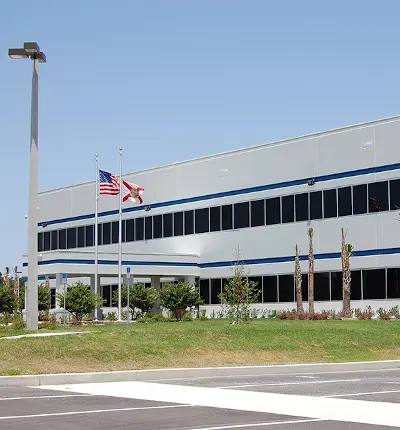Projects
Aerofarms
Location
Danville, Virginia
Project Size
138,000 SF
Completion Year
2020
Delivery Method
Design of 138,000 SF indoor vertical farming facility including architectural, structural, mechanical, electrical and refrigeration design and engineering. The design was delivered in two packages: a Core & Shell design package and a Tenant Improvement (TI) design package. Stellar’s design was coordinated with the owner’s process equipment vendors, preferred vendors and the General Contractor.
Key Team Members
Stellar's leadership has the expertise and understanding necessary to advise you, even on the most complex challenges.
Click a team member to contact them












