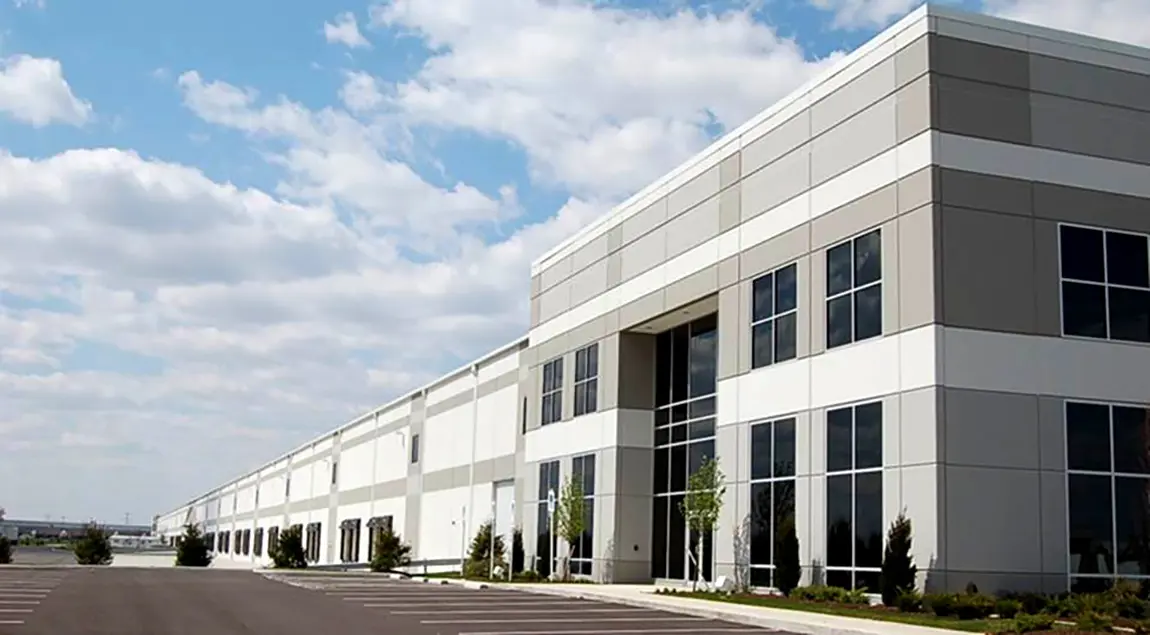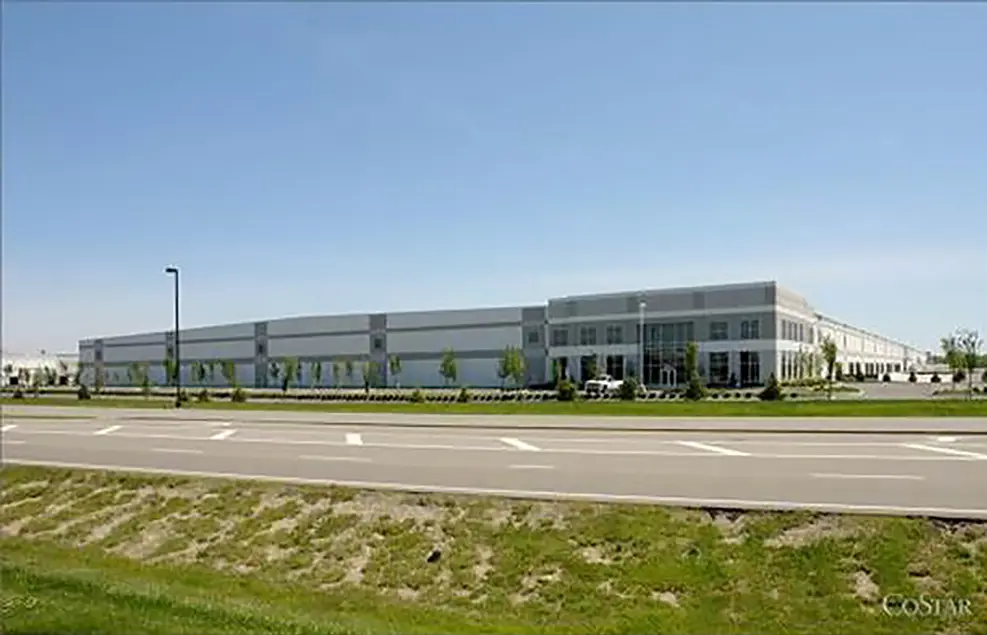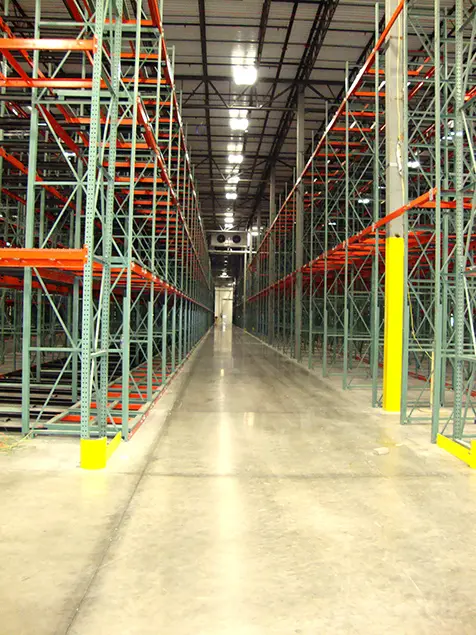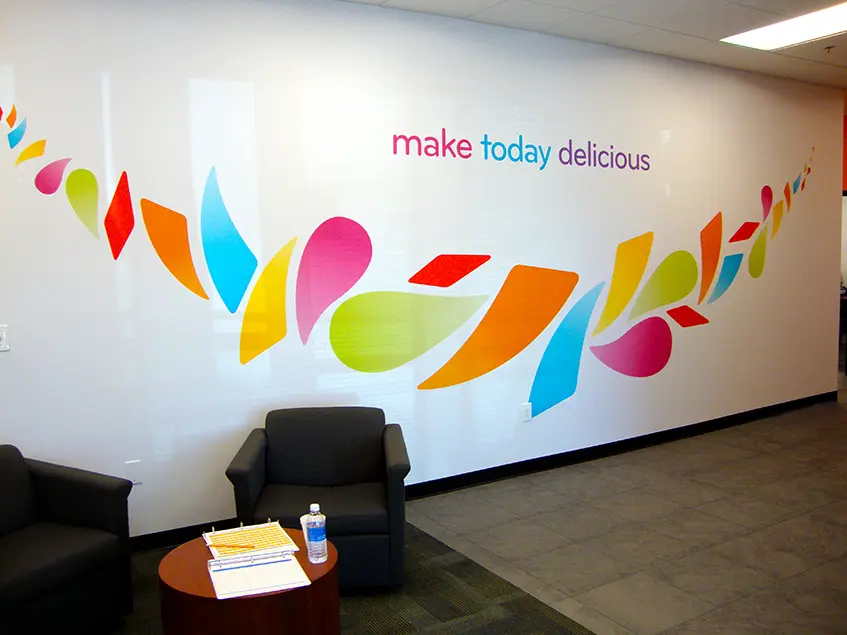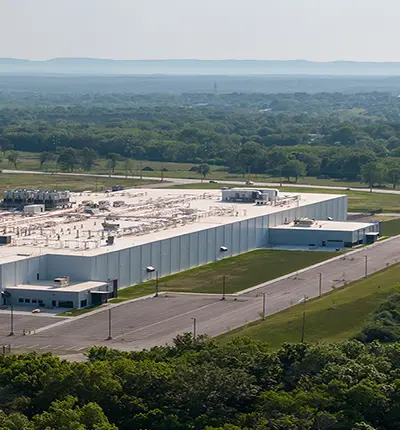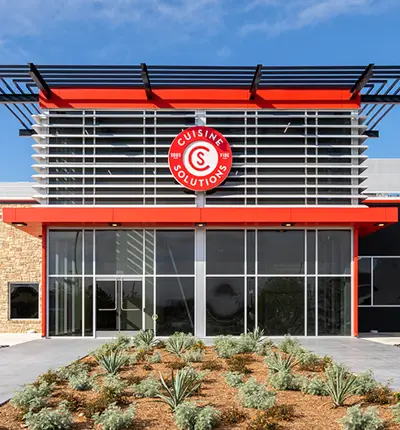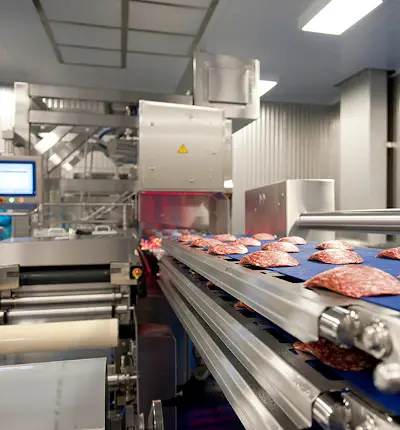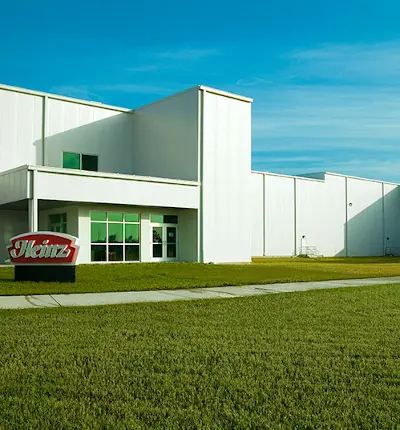Kraft Foods
The existing 936,000 square foot shell warehouse was converted to four separate warehouse areas. Freezer/superchill area approximately 22,000 square feet, a 36 degree cooler area approximately 178,000 square feet, a 65 degree conditioned area approximately 78,000 square feet, and a dry storage area approximately 650,000 square feet make up the warehouse floor including dock and maintenance space.
An 8,000 square foot Kraft office completed the interior build out of the existing shell. New construction included a two story office building for Schenker Logistics, a machine room building with support rooms, a trucker’s lounge and bathroom, and a guardhouse building. All new construction was constructed of structural steel and precast concrete wall panels to match the existing shell building.
Stellar's leadership has the expertise and understanding necessary to advise you, even on the most complex challenges.



