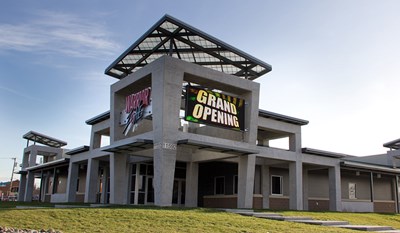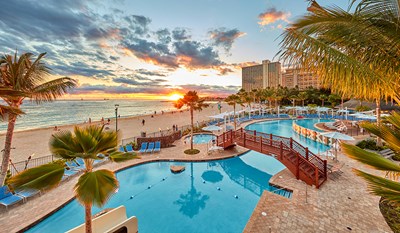


Warrior Zone
The “Warrior Zone” was a concept developed by the Army to be used as an entertainment/social zone for soldiers. The Fort Bliss Warrior Zone represents a re-purposing of an existing dining facility (DFAC) via interior renovation and exterior feature additions. The Warrior Zone project entails an interior renovation of approximately 19,735 SF, renovation of approximately 800 SF of outdoor patio, addition-expansion of approximately 384 SF of outdoor patio pergola structure, and the addition of large exterior dynamic signage. The program also includes developing a new main entry point to the Warrior Zone Facility. Interior functions include sports lounge, food service bar and full kitchen, gaming and billiard areas, WIFI Internet access, gaming computers & systems/consoles, mini-bowling, home theater, lobby/reception area, offices, restroom facilities and all support facilities including utility, IT, and storage.











